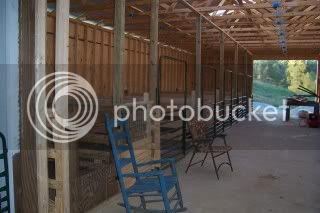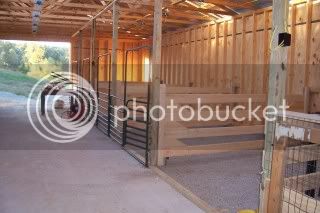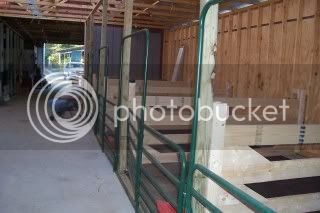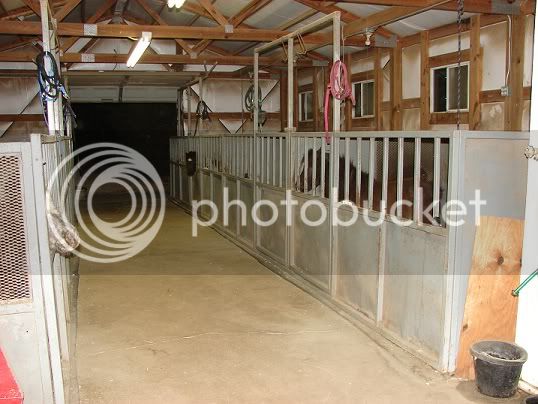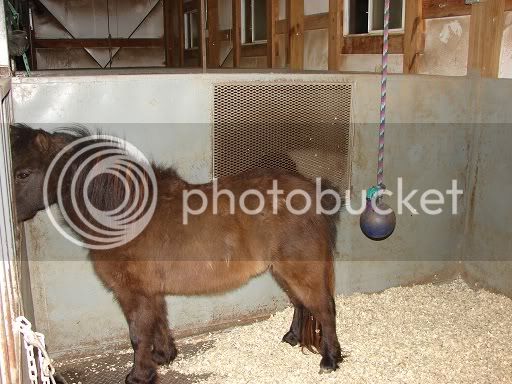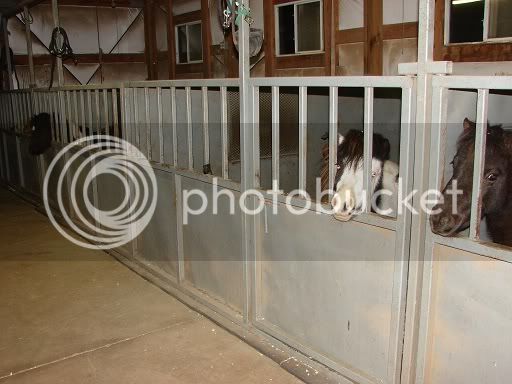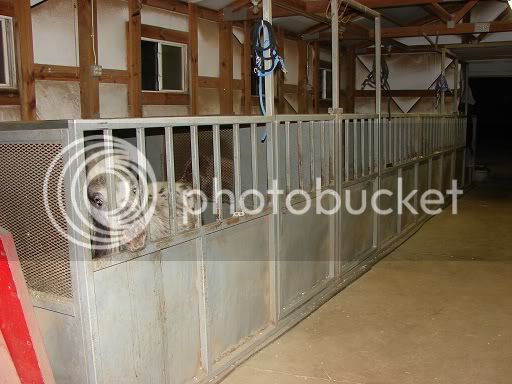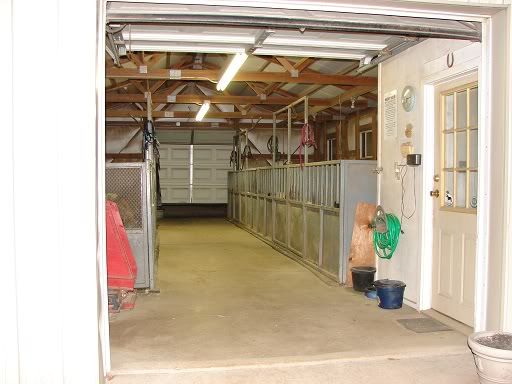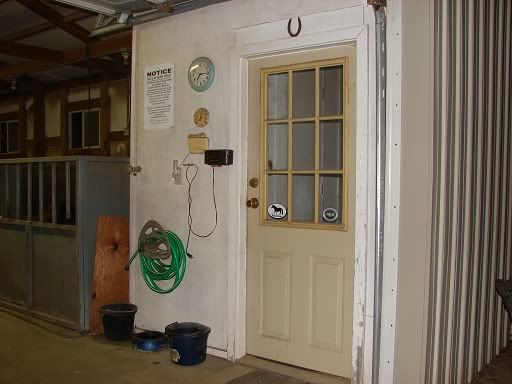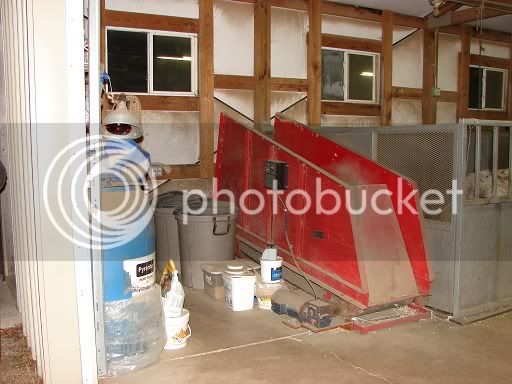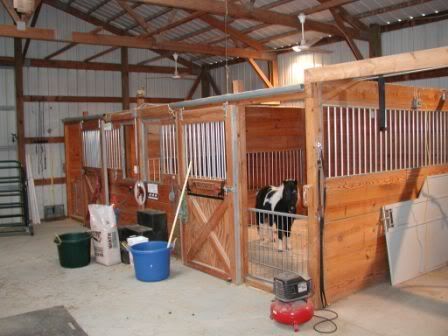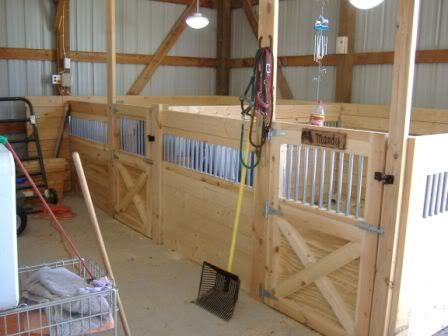GrandmaC
Well-Known Member
My husband and I have been drawing on and off, planning a new barn.
If anyone cares to share we'd sure appreciate some pictures, ideas and warnings too.
Min size of stalls, min size of foaling stalls. We want a tack room, hay room and wash racks (2)
We may start and add on the following summer.
Many years back I saw a two story barn and it was awesome they had stalls on the 2nd floor.
It was pretty unique and cool. Kind of like a barn with a ferry boat interior where you can walk horses up to the 2nd floor and
they had full sized horses

Looking forward to the input, advice and warnings and of course pictures. Many Thanks!
If anyone cares to share we'd sure appreciate some pictures, ideas and warnings too.
Min size of stalls, min size of foaling stalls. We want a tack room, hay room and wash racks (2)
We may start and add on the following summer.
Many years back I saw a two story barn and it was awesome they had stalls on the 2nd floor.
It was pretty unique and cool. Kind of like a barn with a ferry boat interior where you can walk horses up to the 2nd floor and
they had full sized horses
Looking forward to the input, advice and warnings and of course pictures. Many Thanks!




