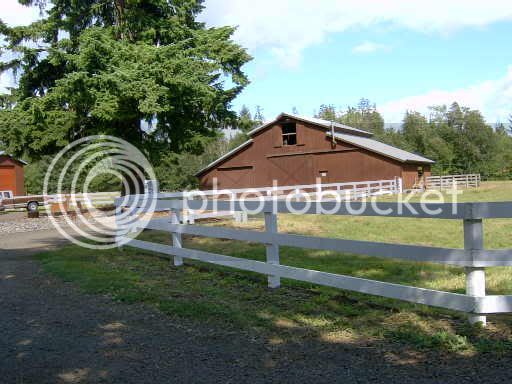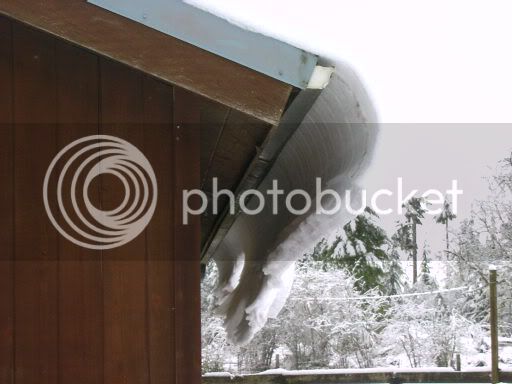As I've gotten older, my idea of a dream barn changed from "I want it all" to "I want it simple, usable, and easy to keep up"
So now my dream barn is much smaller, it's focused on what I can actually do and manage - and the best part is - I HAVE IT!
We built it 1 1/2 years ago - and I have to say it is everything I wanted. It is a total of 36 feet by 66 feet. There are 4 stalls (12 x 12 ft each) on one side, each with a door to an outdoor run - the fourth stall does not have a front, and is used for bulk shaving storage (as I only need 3 stalls). The 12 x 12 stalls let me use it for big horses, or I can put 1 or 2 minis in a stall. Outside the stalls, there is a 10 foot overhang that runs the length of the stalls (48 feet) giving them shelter and shade when they are in the paddock. Stalls are not lofted, so they are open above which makes them nice and airy and bright. The "aisle" area is actually all the way across the barn, so my "aisle" is 24 feet. Stalls will have mats (have the mats, but need to wait until winter is over to put them in). Remainder is concrete, with mats over part of it - which is where I practice showmanship and halter obstacle in the winter. Also has a workbench, so we can back the trailers in to work on them (change tires, bearings, work on brakes, etc.) That is the "stall" area.
The last 18 foot (at the end of the stalls / shavings area) is divided in half to make 2 16 foot by 18 foot rooms. One is a heatable, insulated, hot water wash rack, with cross ties, and an in floor drain, with sidewalls and ceiling covered with milking parlor siding (which is waterproof and washes well, so it stays clean, plus it's white to it is light). It has 12 foot sidewalls, so it is very airy, and horses have no issue with going in or feeling "closed in" while in it, and lots of space if anyone "freaks out". Four, 4 bulb flourescent lights to ensure that while clipping / washing I can get it bright enough to see everything. Feed is stored in plastic totes in here also. Also mats on the floor. The other is a heatable, insulated tack room, with car siding (gorgeous), and all tack room "stuff" including a separate washer and dryer for my horse blankets, etc. This whole area is lofted, so I can store hay above.
Other great things about it - Water is in the washroom, the tack room, and in front of the stalls. Separate lights on each stall so I can put them under lights in the spring. 12 foot by 36 foot concrete pad behind the barn, with an oversize door to it from the wash rack, and one corner with an L shaped concrete wall - this is for my manure pile - I can wheel my wheelbarrow right out the back door and dump it, and take a tractor to move the manure when the area is full (like the manure areas at some fairgrounds). A 20 foot sliding door on the North side and East side, making it drive through for tractors, trucks, shavings wagon, etc.
No automatic waterers - had those in my previous barn, and really didn't like them - they were more trouble than they were worth. Automatic waterer is in the paddock, so I only have to water when they are in the stalls. The whole thing was built with ease of care and upkeep in mind.
I used to have an indoor arena, and realized when I built this barn that I didn't want another one. First, I don't like working in the cold, and with our winters, that means that my indoor wouldn't get a lot of use anyway! Also, hate the dust issues with indoor arenas - I don't think it's good for the horses. My big "aisle" with concrete and pads lets me do basic halter, showmanship, and obstacle training all winter, which is what I need anyway. I have an outdoor round pen with a good sand base that is usable anytime there's not snow or ice on it, and an outdoor arena, and an outdoor jumping / trail area. Plus I can drive gravel roads with the driving horses nearly all year long (or at least anytime that it's warm enough that I would drive).
Anyway, I guess my point is, while it's nice to dream about all the wonderful things you would want in a dream barn, think about how it would be used, and what it would take for upkeep also - these are important considerations. I know this is just for a project, but even then, I would think these should still be taken into account.
Oh, and I don't breed, so obviously, that didn't figure into my "dream"





