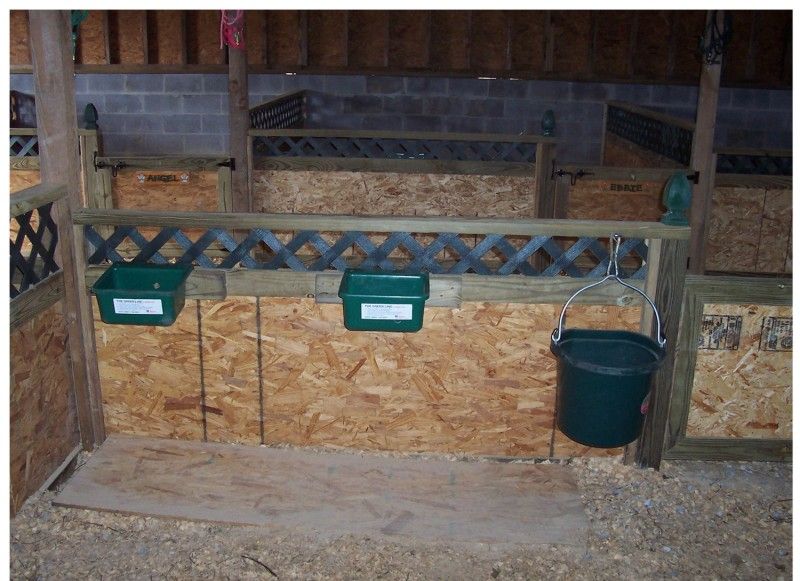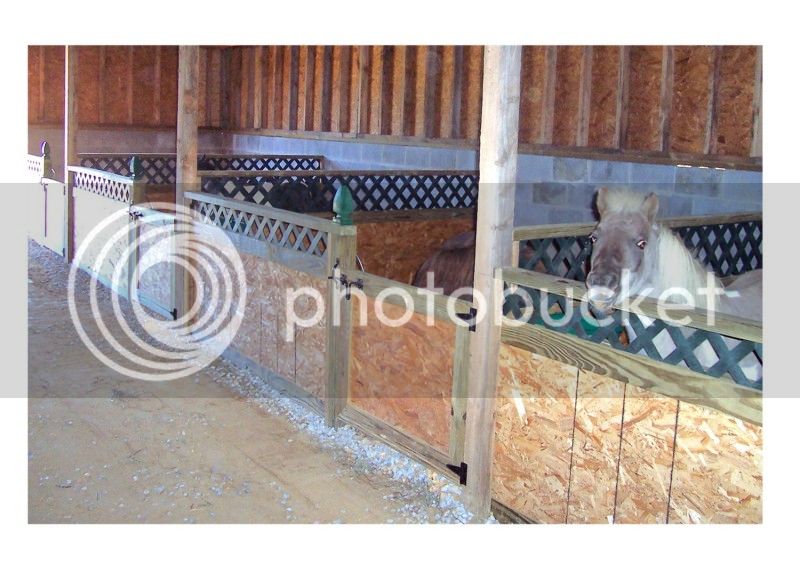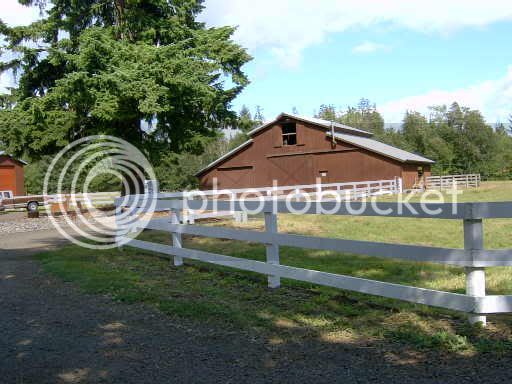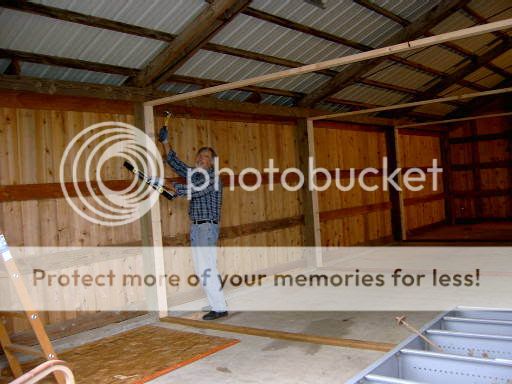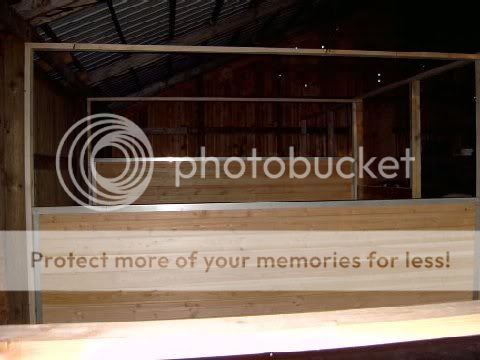We bought our property as much for the cedar barn as for the house.
It was a huge old cavern the builder had used for a shop.
It was an open canvas, as there was nothing in it, we just had to work with the dimensions and interior posts.
We live in the Pacific NW, generally pretty moderate weather. Once in awhile, when there are what we consider
extremes of winter weather, we keep them inside the barn so they don't slip or fall on ice or snow.
The stalls are 10x12, so they have lots of moving around room should they be kept in for an extended time.
They are stalled at night and out to pastures during the day, otherwise.
Floors are concrete and topped with 3/4" mats.
All the stalls are bolted or screwed together. No nails were used in the construction so that should the day come
someone wanted to use the barn for another application or the stalls can be easily taken down or changed easily in
size for an owner with different horse needs.
We stacked tongue and groove boards, inside of 1.5" x 1.5" S/S channel for the stall walls, and they are mini height.
They can see and converse with each other but if someone felt grumpy they couldn't get over a wall.
Easily, a board could be removed or another board added should you need a taller separation for someone for privacy/foaling, whatever.
Tops of the boards have stainless steel chew rails...the front face wall has a wide Trex board/can't be chewed. I like the width because I
can set things on it, like brushes and show sheen, fly spray etc, when I'm in a bedroom with one of them.
Doors have a small semi circle cut so they can see out and over the doors.
Before putting the permanent faces on the stalls conduit was run inbetween the walls with a GFI plug for heated water buckets or clipping
in a stall.
I boarded my horses for 30 years before we came here 5 years ago. It was fun to incorporate all the better ideas I'd seen over the years.
It's worked perfectly for us, although still is a work in progress as when it's totally finished the interior will look like an old
Western town.
Somedays that seems far away as that is the frosting on the cake and there always seems so much to do, for daily
maintenance that the extras are slow in coming LOL
Thought I had more photos but think they are on a camera card - This will give you an idea though.
The barn
Framing going up
Stall walls






