TheCaseFamily00
Well-Known Member
tnovak,I really like your barn! The doors are really cute,i like the do it yourself barns
 . Your husband did a great job
. Your husband did a great job
 .
.

Dona, Your barn looks a lot smaller on the outside, I dint know it could fit so many horses



Thank you! I wanted to be able to change the size of my stalls if needed. If I downsize to just a few horses, then I can make their stall areas bigger. If I need more stalls....I can make them smaller. Lots of different arrangements I can do.Dona, I really like your set up that you have, the stall arangements are genious

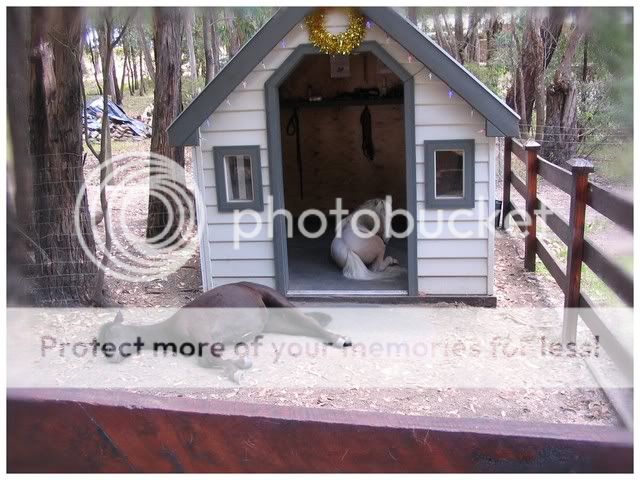
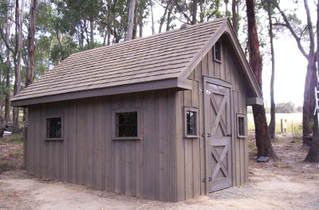
ok that is just the cutest dang thing EVER!!!!
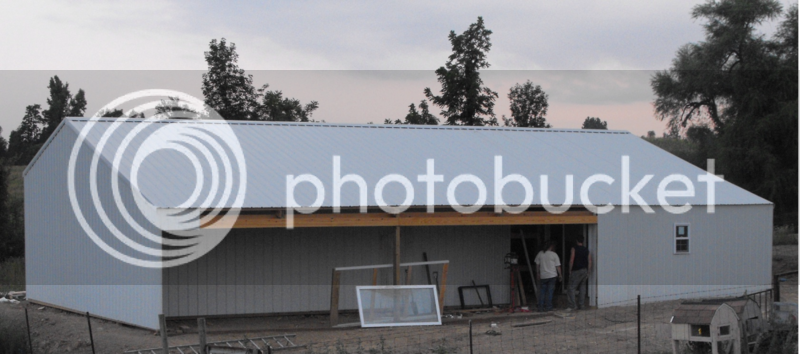
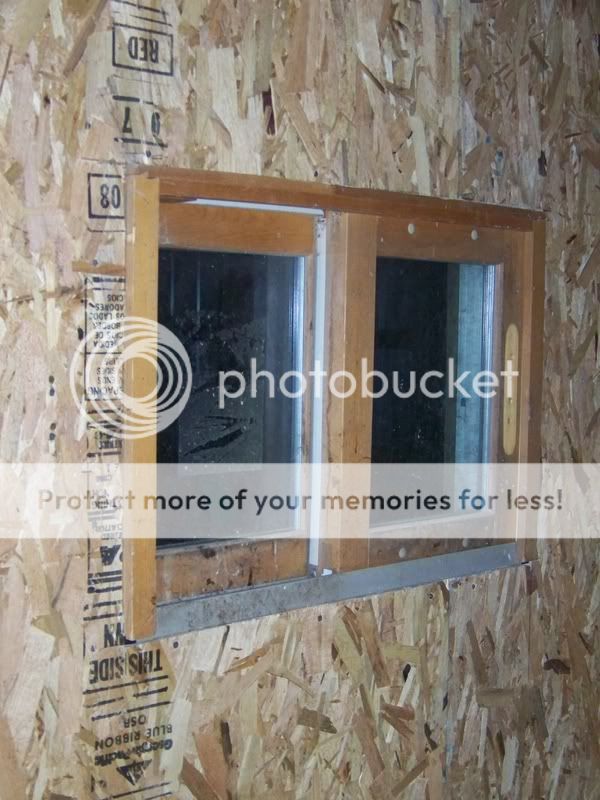
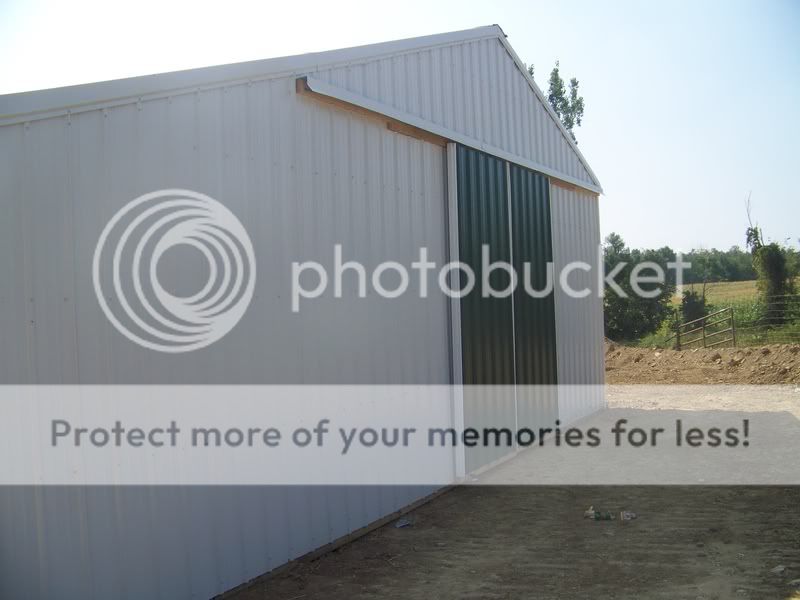

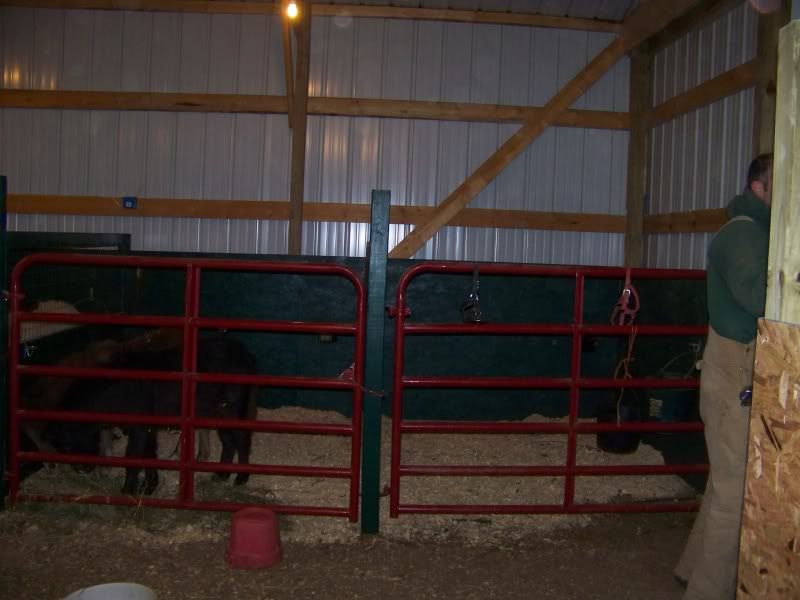

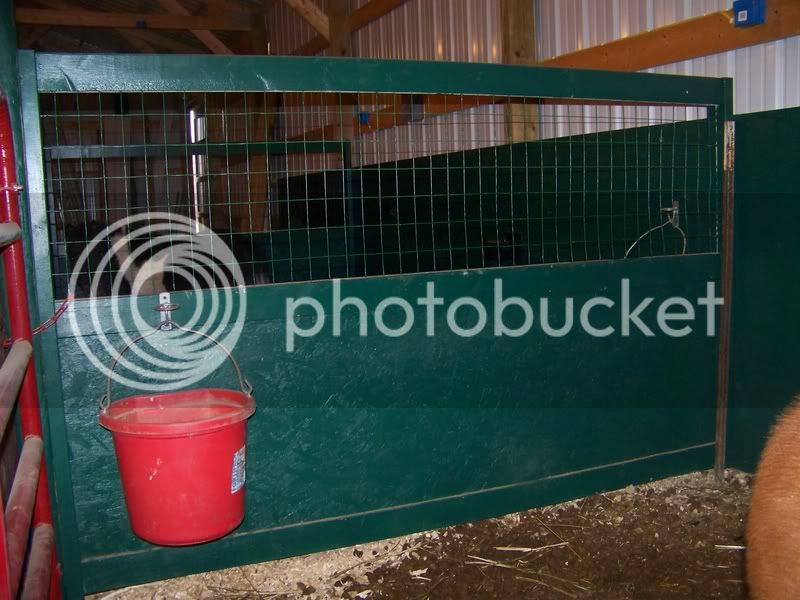

The solid part at the bottom is 2' of 5/8" OSB board and then it's trimmed with 2 x 4"s, believe the total height (including how much space off the floor they hang as we did not set the dividers on the floor) is around 3', then I believe the fencing + 2 X 4's is another 3-4'.. They're working out great, especially with the moody mares right now, have had them kick at the dividers and not leave one mark.. Have found that the green fencing we used for the top is stretching now that they're rubbing on it, so will probably have to re-stretch/hold to tighten them back up or find something else, but want them to be able to see each other and open enough to let the air circulate..Lucky C,great pics,could you tell me approx. how tall the wood is in your dividers? Do you know the thickness of the wood?
tnovak,I really like your barn! The doors are really cute,i like the do it yourself barns. Your husband did a great job .
.
Enter your email address to join: