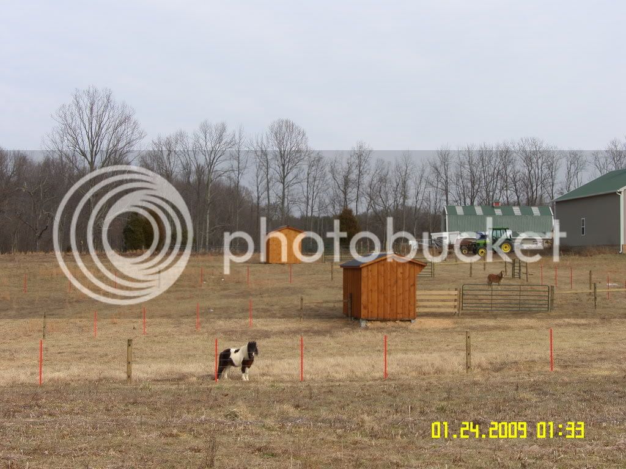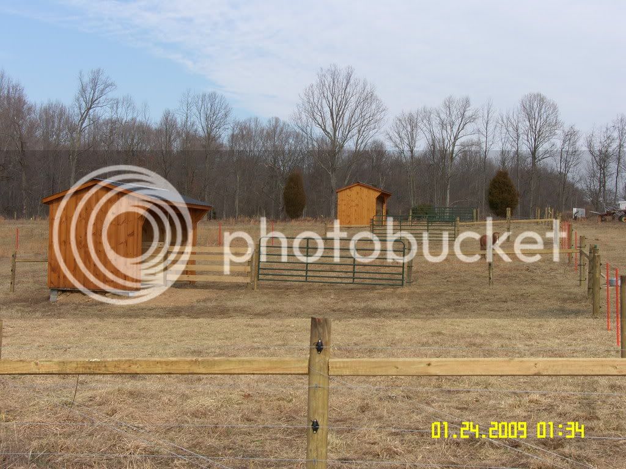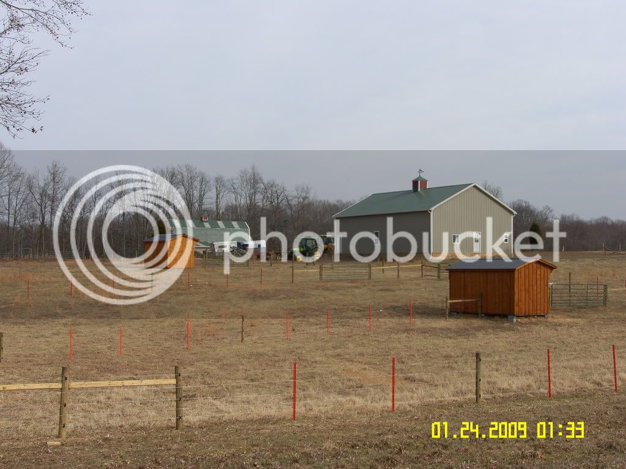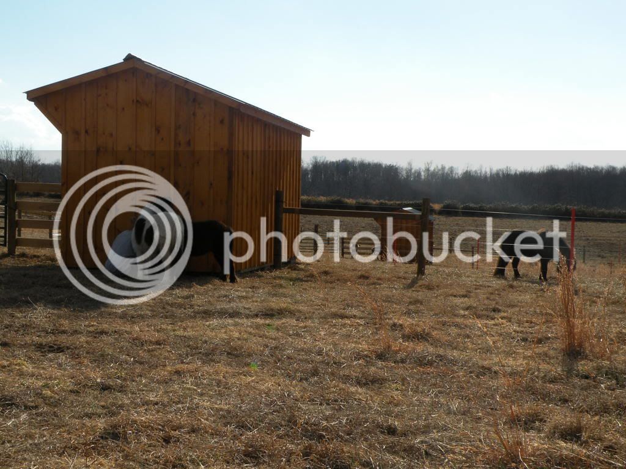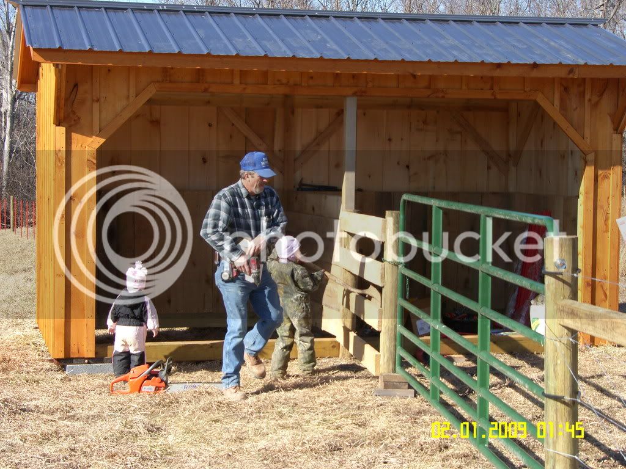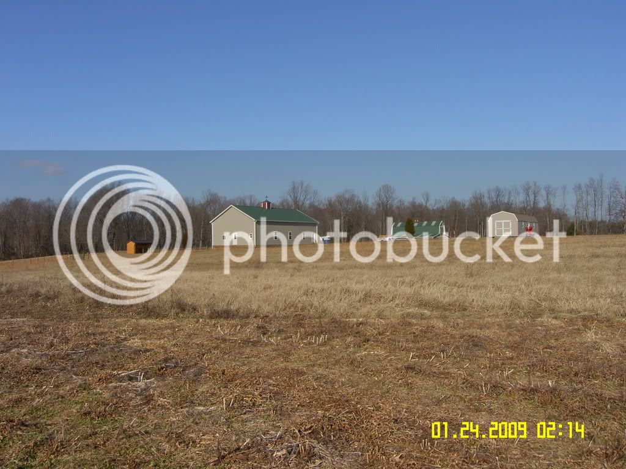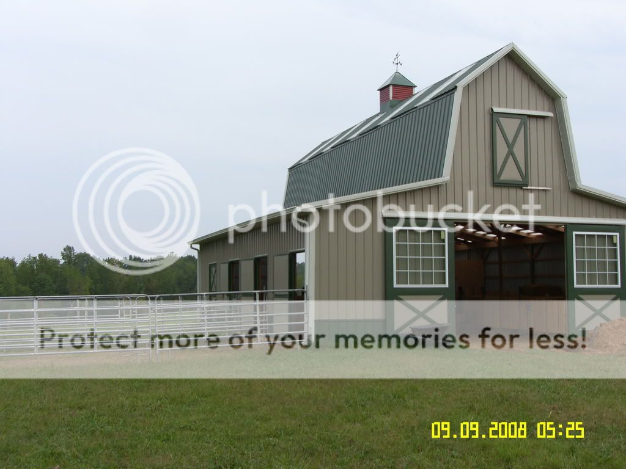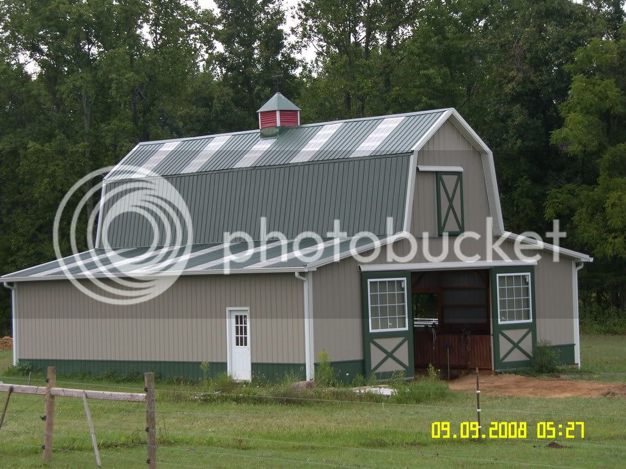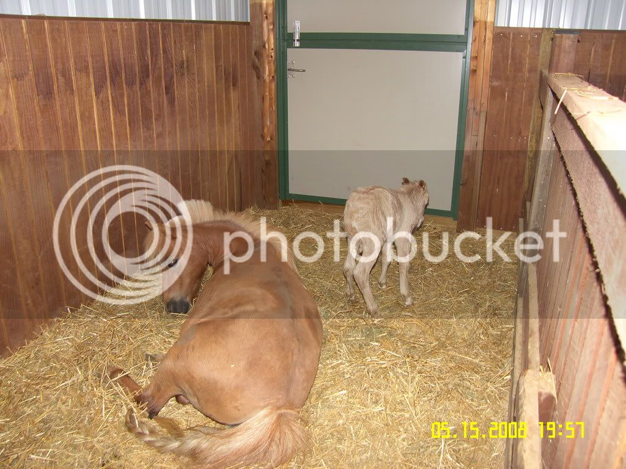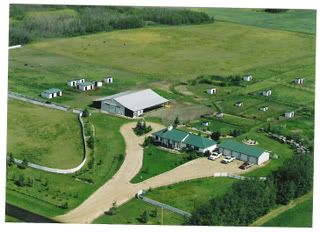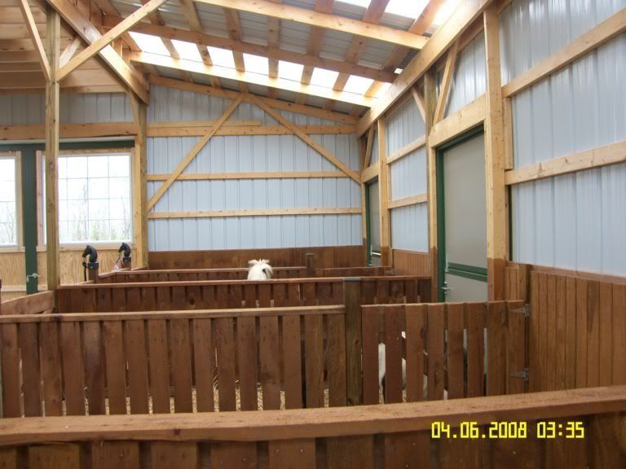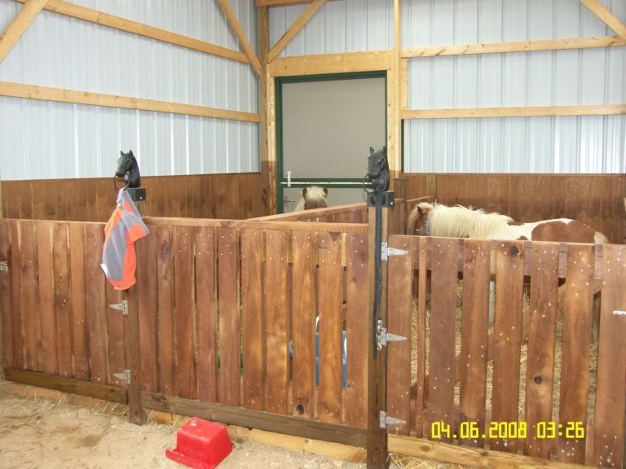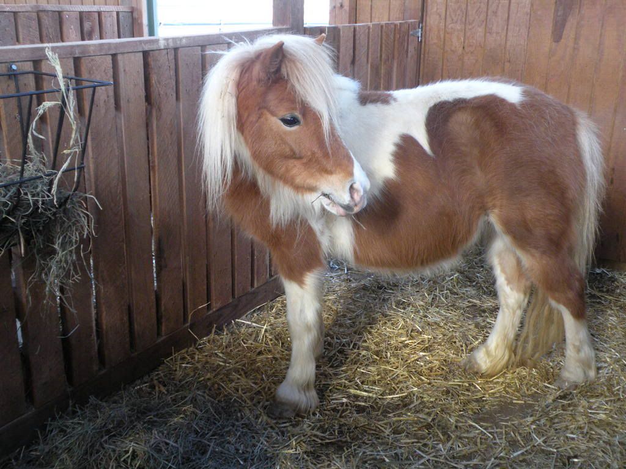Crystalbank
Well-Known Member
I read an old post on here about Marty building a barn and I took a tour of the barn on her website - wow!
Winter has been really hard down here and I want to start planning for the next winter. I have a six acre field which I've split into three so that I can rest and rotate, although for now it's all open to try and prevent poaching. I have a stable at the bottom of the field, but would like to jot some mini ones around the place.
Do any of you have pictures of your setup and any tips etc on splitting the field? I need to take into account a little nursery strip and of course two Stallion paddocks - how do you all keep your stallions?
Lots of pics please as they really help me.................and I love to see them

Winter has been really hard down here and I want to start planning for the next winter. I have a six acre field which I've split into three so that I can rest and rotate, although for now it's all open to try and prevent poaching. I have a stable at the bottom of the field, but would like to jot some mini ones around the place.
Do any of you have pictures of your setup and any tips etc on splitting the field? I need to take into account a little nursery strip and of course two Stallion paddocks - how do you all keep your stallions?
Lots of pics please as they really help me.................and I love to see them




