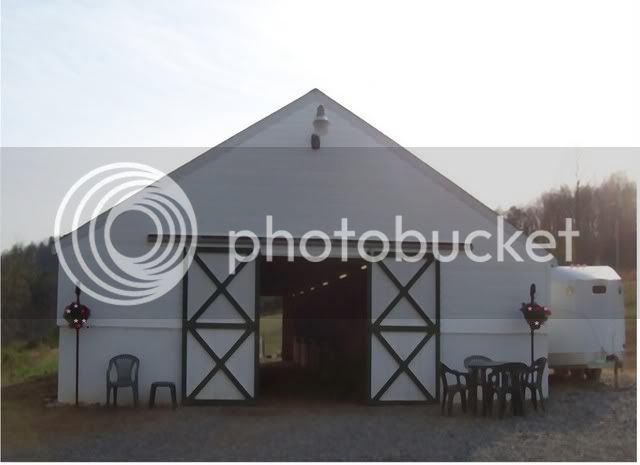Hey folks,
New to the list........and thought I would jump right in with a question (if I may)!
We will be retiring to New Mexico next year and of course, have the barn planning as a priority (over the house). I may pick up a BIG horse when down there for trail riding and such, so we need a barn that can be both for minis and biggies. We want to go with a modular barn, one that comes in on a truck and is assembled by the company as we will be waaaaaaaaaaaaay out there and don't want to pay for all the freight related to wood/pole barns. Plus we needed it up pronto when we get there and need to think about fire safety.
We have been told about Barnmaster and MD and a few other pole barn companies. Is there anyone who has worked with a modular barn company, like Barnmaster or MD, AND customized the stalls so they are mini-friendly, i.e smaller size, smaller doorways, lower walls so the little darlings can SEE out of the stall, etc?
I know one of the benefits of going modular is everything is pretty much "set in stone" dimensions-wise. I am just hoping there is a company out there that can bend the rules a little.
Any input would be greatly appreciated!
Thanks so much,
Sandy Carr
Enumclaw, WA
New to the list........and thought I would jump right in with a question (if I may)!
We will be retiring to New Mexico next year and of course, have the barn planning as a priority (over the house). I may pick up a BIG horse when down there for trail riding and such, so we need a barn that can be both for minis and biggies. We want to go with a modular barn, one that comes in on a truck and is assembled by the company as we will be waaaaaaaaaaaaay out there and don't want to pay for all the freight related to wood/pole barns. Plus we needed it up pronto when we get there and need to think about fire safety.
We have been told about Barnmaster and MD and a few other pole barn companies. Is there anyone who has worked with a modular barn company, like Barnmaster or MD, AND customized the stalls so they are mini-friendly, i.e smaller size, smaller doorways, lower walls so the little darlings can SEE out of the stall, etc?
I know one of the benefits of going modular is everything is pretty much "set in stone" dimensions-wise. I am just hoping there is a company out there that can bend the rules a little.
Any input would be greatly appreciated!
Thanks so much,
Sandy Carr
Enumclaw, WA












