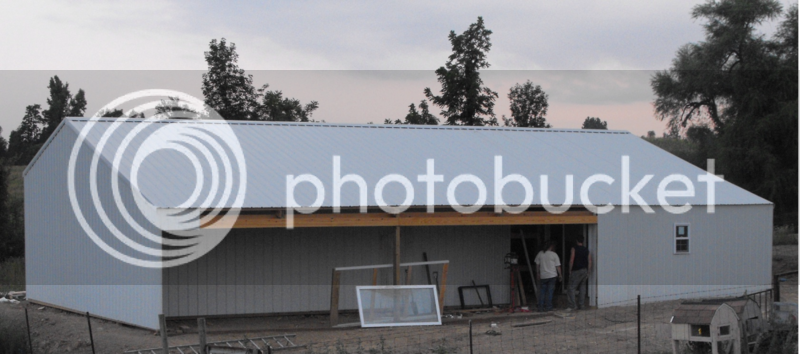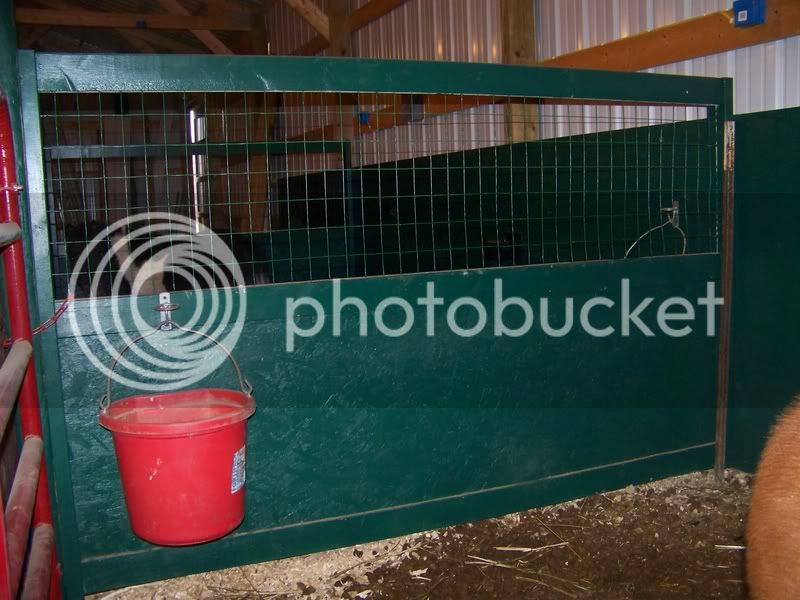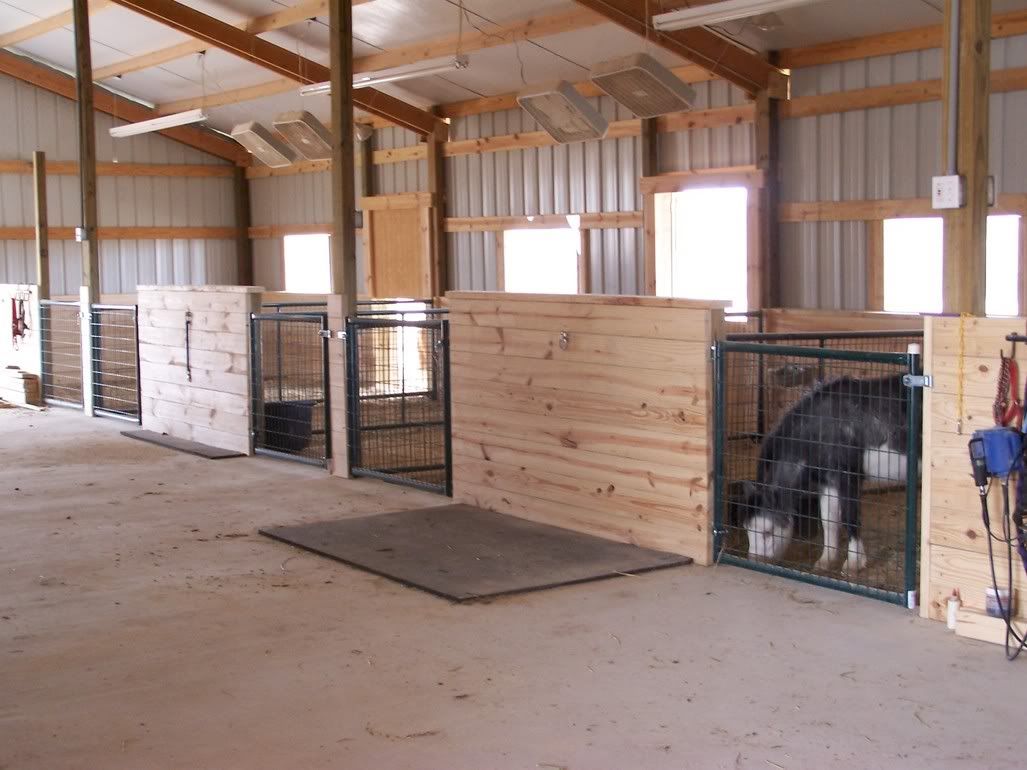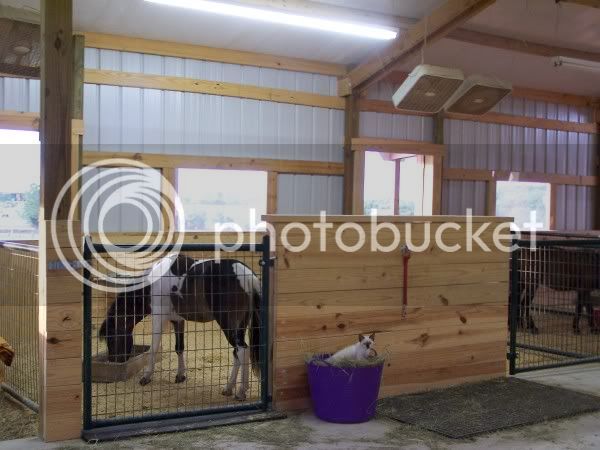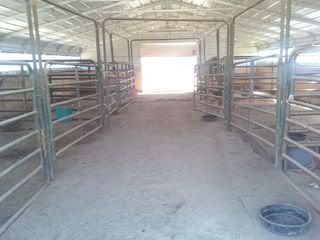Our old barn, which we used for 20 years and was very serviceable, did have some features we corrected when we built. As long as you are starting from scratch I would make the aisle as wide as you can - like Marty said, we could drive a truck into the old one but you had to pull the side mirrors in and there was NO room for error lol. It also had a low ceiling, making it tough to bring in a tall load of hay or to ride into the barn. Building to accomodate big horses with a little alteration is a good idea - you never know what's in the future. The aisle in our barn now is 15' (maybe overkill

but I love it) Stalls are 12x15 and we have divided most of them in half with drop in panels. Foaling stalls are left as is, and the panels can be added/removed as needed. I have a "big horse" stall on either end, same size but wood walls up to about 5' with panels above. I don't have a big horse on my place now, but did when we moved and may again. Also comes in handy now and then to isolate a horse or house a rowdy stallion.
Put electrical outlets wherever you can! I wanted one in front of each stall and it didn't happen, but they did put one over each 10/15 area for fans (like I can reach them...). High ceilings are great too - you could ride a giraffe through this barn
.
Photos were taken before we closed in the end stalls. Only thing I would change would be to make the stall walls/dividers a foot taller. I have some taller horses than I did then lol, and if there is a personality conflict they
can reach each other!
Jan




